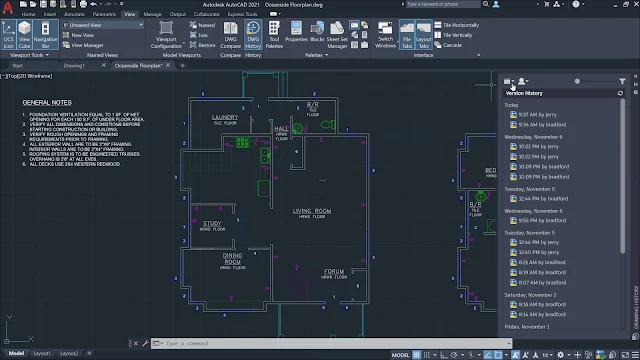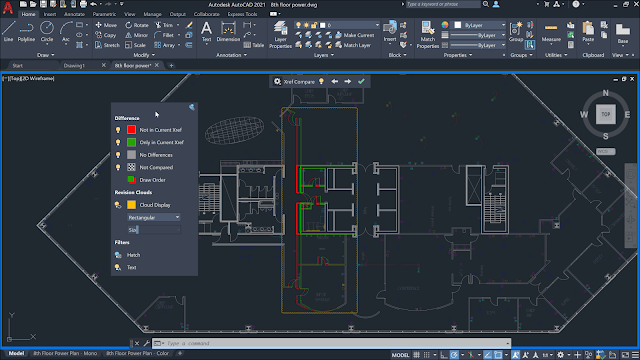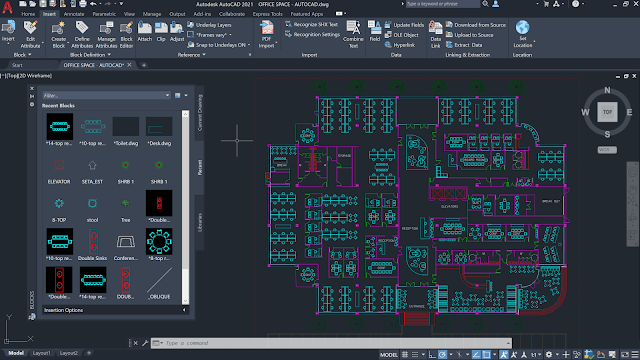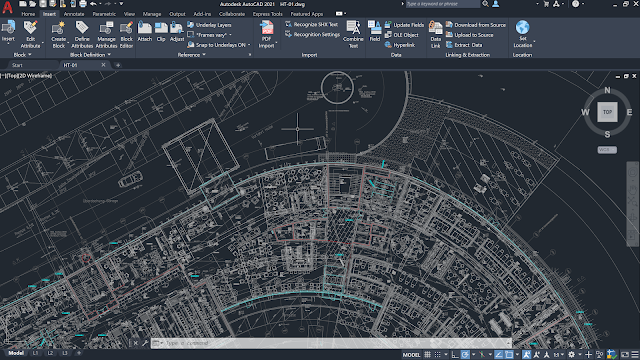Architects, engineers, and designers rely on Autodesk AutoCAD to work smarter. With AutoCAD, you get access to seamless workflows, specialized industry toolsets, and new automations to help you achieve the ultimate productivity in 2D and 3D design. Get powerhouse performance, visualize Xref changes, enhanced Blocks capabilities, and version control to take your designs to the next level. Built for the way you work. Built for the future.
This video explains the steps to download AutoCAD 2020, the same steps Autocad 2021, does not have any difference.
You can download Autocad 2021 from the official website of Autodesk legally and licensed through the link below
Automatic Insights Into Drawing History
The new Drawing History feature is a game-changer for your workflow, giving you insights on the evolution of your drawings. See changes made to your drawing over time and get instant insights by comparing previous versions right within the context of your current drawing.
Subscribers who access a file saved in OneDrive, Dropbox, or Box can easily compare a drawing with previous versions of that drawing in AutoCAD.

Quick Identification of Changes with Xref Compare
Compare two versions of an Xref and implement changes without leaving your current drawing.
Now, you can use the popular DWG Compare feature for Xrefs attached to your drawing. If a referenced drawing has changed, a notification will automatically display in AutoCAD. Click on the notification to compare changes within the context of your current drawing.

Enhancements to Blocks Palette
Stay connected to your block content—anytime, anywhere. Insert blocks efficiently from the Libraries tab on desktop or in the AutoCAD web app.
The Blocks palette now lets you sync recent blocks in a drawing to a cloud storage location and access them from desktop or web.
The Other Drawings tab is now the new Libraries tab, displaying the five most recently used block libraries for faster access. You can now specify a folder, drawing file, or any block definition stored in a drawing to insert as a block in the current drawing.

Improvements to Graphics Performance
Pan, zoom, and orbit smoother and faster in real-time with multi-core processors. When panning and zooming in 2D, AutoCAD automatically performs regeneration operations for a faster and smoother experience. 3D orbit, pan, and zoom operations are also more responsive, especially for complex 3D models due to multi-core processors.

AutoCAD Web App and Google Drive Integration
There are billions of DWG files stored in Google Drive, and millions of them are sent and opened each day. Now, whether you are browsing in Google Drive or sharing DWGs in Gmail, you’ll be able to open those DWG files directly in the AutoCAD web app, in addition to being able to open them in AutoCAD mobile. You’ll also now be able to connect your Google Drive inside the AutoCAD web app, giving you access to your files wherever you go. This announcement, along with our existing Box, Dropbox, and Microsoft integrations announced last year, rounds out the lineup of leading storage provider partnerships.
“Businesses continue moving to collaborate in the cloud using Google Drive at a rapid rate, and as a result, we’re seeing the adoption of tools like the AutoCAD web app by many of our customers,” says Alexander Vogenthaler, Director, Product Management at Google Drive. “We are excited to launch a new integration with Autodesk, enabling our joint customers to open and save DWG files stored in Drive in the AutoCAD web app and helping our customers access the power of AutoCAD from desktop, web, or mobile.”





![Modern House Plan [DWG]](https://blogger.googleusercontent.com/img/b/R29vZ2xl/AVvXsEi68F5OT5lie0dIIu7iRlArQryYWd3am0R-pRbIbDnaV0ivC5rvaD_wnoZLiGyi2OQyyq0B2fnvT33w3zG512dHWaC9UPJOjt7SZETTA0Zov2WhqBxFCl4nFZ7Fe_D05YbEtZGnYUKpzCk/w100/Modern+House+Plan+%255BDWG%255D.png)
![Different Structural Details [DWG]](https://blogger.googleusercontent.com/img/b/R29vZ2xl/AVvXsEhAhCipc3ZltLznLx6f3GBenW3dtDLurZCA-aV2HmKklclMeUv0PXTQwBEhUBVMoy445p1UZw5KTH32WKRCg98mU6lYEEIL2ixLHWWBNNxtluq6XxSbwIwx2Kw8of5ZTwKaudaPBSCwCQs/w100/Different+Structural+Details+%255BDWG%255D+%25281%2529.png)
![House Electrical Installation [DWG]](https://blogger.googleusercontent.com/img/b/R29vZ2xl/AVvXsEi8D4I6oDFwxwYqGW0TJTiDqjUuEyrT3rClWKLZSAxuDg2m-_OBsKfNas4C1AZ2bKcdQ_noFyLG61A3dQgtLa_JPM8MIV26P_JzRtN-1In1xxEXXzYtoVbt68boJjlyI9BOFy5g4P9ZUro/w100/House+Electrical+Installation+%255BDWG%255D.png)
![VARIOUS VEHICLE TURNING RADIUS /CIRCLES [DWG, PDF]](https://blogger.googleusercontent.com/img/b/R29vZ2xl/AVvXsEjjDQxq_esHAIg3qqrDO1gPAVYLXrVak3k-Tc1KHCGDEuAQtfXJQacTJvDz5Rp45ZpMTFADTAly9fM5z3ogmm93KHQb6L91Qi9-Ed6M_arDDQaMGYVAbyLR9JsQKBBYN4IZWWiKK26Z90s/w100/VARIOUS+VEHICLE+TURNING+RADIUS+CIRCLES+%255BDWG%252C+PDF%255D.png)
![AutoCAD Blocks for HVAC Design [DWG]](https://blogger.googleusercontent.com/img/b/R29vZ2xl/AVvXsEhJPhZQqRhUswFNQWKrm1SB95f9LJq_SjJLL9szq6QOLEM7KO2oXvG3-X-q783hhpM0MCdZJUgkYlKEObC5Kf2dbPqco-kvxJciOeVz_93YPxtZWTJzxVfANLL3Xr06CWGde6v9CrsM7-c/w100/AutoCAD+Blocks+for+HVAC+Design+%255BDWG%255D+%25281%2529.png)
![Structural Steel Connections [DWG]](https://blogger.googleusercontent.com/img/b/R29vZ2xl/AVvXsEihWGXFxFl0enMLvLdg29PUmqRLhKG4J0lkI_hAbR0WnHqYWFpVCdbN5wnpNd74odMuasWmhzdDvtVy3NAgs_p748u1AYSzHPum-gMXxychV0WiT0S5mkwRlOzASYn_CDAXmGKqbzez7Crm/w100/Structural+Steel+Connections+%255BDWG%255D.png)

![Steel Sections - CAD Libraries [DWG]](https://blogger.googleusercontent.com/img/b/R29vZ2xl/AVvXsEi2-0C_z3ApxXHFZT49iuDodYdVr-YMzIRwo9rTc3lEPwbFzWK5QzldHWX5zf5zZ_gt6maG1wi4H-9laLqOVwgj7pSXWtfKducPnL2Iozxn5GqnJ-6rwXku_J8jpRr4jk_7iwozdy_AA4U/w100/Steel+Sections+-+CAD+Libraries.png)

![Commercial Building Project HVAC Plans [DWG]](https://blogger.googleusercontent.com/img/b/R29vZ2xl/AVvXsEjl2DqELroQ-0SgiiuEH7D2s5M2igvgM_Xt2pQqIZsdhHw4tLLc-vb-U94-i_wSdZ9mEBa-jMSN0ObJrkNuSqHv_mEF4JBono47sGfTAGujTzCT9tqO3rFEGBF_TOcZM_vxrRwOPO2JqOU/w100/Commercial+Building+Project+HVAC+Plans+%255BDWG%255D.png)




