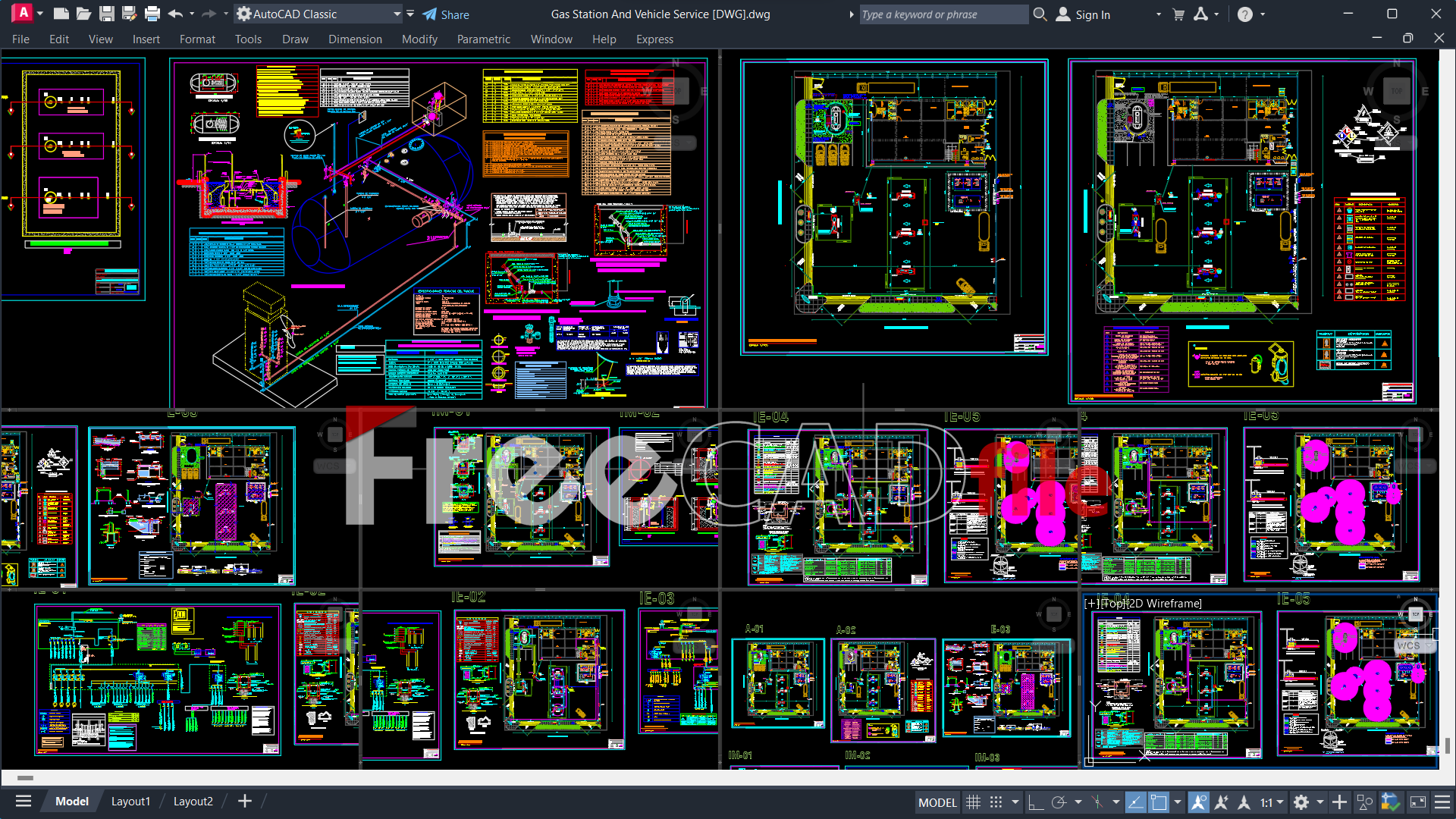Gas Station And Vehicle Service [DWG]
Complete service station. contains plans, sections, views, installations, and details.
In this project, we have provided a Gas station DWG plan in AutoCAD.
This
project includes the site plan, floor plan, gas station, office building,
sections, elevations, foundation plan, column plan, beam plan, slope plan,
and Structural section of the refueling station.
AutoCAD Drawing Free download in DWG file formats to be used with AutoCAD and other 2D design software, be at liberty to download and share them resolute help They Get More exhausted Less Time.
Gas stations - auto service, ARCHITECTURE,Architecture CAD Drawings, Autocad,Building drawings and plan, construction CAD drawings, Corporate buildings drawing and plan,DWG, Free DWG, Mechanical drawing,



![Modern House Plan [DWG]](https://blogger.googleusercontent.com/img/b/R29vZ2xl/AVvXsEi68F5OT5lie0dIIu7iRlArQryYWd3am0R-pRbIbDnaV0ivC5rvaD_wnoZLiGyi2OQyyq0B2fnvT33w3zG512dHWaC9UPJOjt7SZETTA0Zov2WhqBxFCl4nFZ7Fe_D05YbEtZGnYUKpzCk/w100/Modern+House+Plan+%255BDWG%255D.png)
![Different Structural Details [DWG]](https://blogger.googleusercontent.com/img/b/R29vZ2xl/AVvXsEhAhCipc3ZltLznLx6f3GBenW3dtDLurZCA-aV2HmKklclMeUv0PXTQwBEhUBVMoy445p1UZw5KTH32WKRCg98mU6lYEEIL2ixLHWWBNNxtluq6XxSbwIwx2Kw8of5ZTwKaudaPBSCwCQs/w100/Different+Structural+Details+%255BDWG%255D+%25281%2529.png)
![VARIOUS VEHICLE TURNING RADIUS /CIRCLES [DWG, PDF]](https://blogger.googleusercontent.com/img/b/R29vZ2xl/AVvXsEjjDQxq_esHAIg3qqrDO1gPAVYLXrVak3k-Tc1KHCGDEuAQtfXJQacTJvDz5Rp45ZpMTFADTAly9fM5z3ogmm93KHQb6L91Qi9-Ed6M_arDDQaMGYVAbyLR9JsQKBBYN4IZWWiKK26Z90s/w100/VARIOUS+VEHICLE+TURNING+RADIUS+CIRCLES+%255BDWG%252C+PDF%255D.png)
![House Electrical Installation [DWG]](https://blogger.googleusercontent.com/img/b/R29vZ2xl/AVvXsEi8D4I6oDFwxwYqGW0TJTiDqjUuEyrT3rClWKLZSAxuDg2m-_OBsKfNas4C1AZ2bKcdQ_noFyLG61A3dQgtLa_JPM8MIV26P_JzRtN-1In1xxEXXzYtoVbt68boJjlyI9BOFy5g4P9ZUro/w100/House+Electrical+Installation+%255BDWG%255D.png)
![Hospital Project [DWG]](https://blogger.googleusercontent.com/img/b/R29vZ2xl/AVvXsEhOiBUgu4zxs676oYMyYA4slWN0iAgJPyz5Lz0oWOklydHHHZxaLfv6NBNK3RnW6eyeGhgcajVcqBZn7KjyeqUAWqgjRUCjd40nzKdk2lOLni0Fh6QPfRt5Htyd_V5RWg61AiQtrSZA7i8/w100/Hospital+Project+%255BDWG%255D.png)
![Structural Steel Connections [DWG]](https://blogger.googleusercontent.com/img/b/R29vZ2xl/AVvXsEihWGXFxFl0enMLvLdg29PUmqRLhKG4J0lkI_hAbR0WnHqYWFpVCdbN5wnpNd74odMuasWmhzdDvtVy3NAgs_p748u1AYSzHPum-gMXxychV0WiT0S5mkwRlOzASYn_CDAXmGKqbzez7Crm/w100/Structural+Steel+Connections+%255BDWG%255D.png)
![AutoCAD Blocks for HVAC Design [DWG]](https://blogger.googleusercontent.com/img/b/R29vZ2xl/AVvXsEhJPhZQqRhUswFNQWKrm1SB95f9LJq_SjJLL9szq6QOLEM7KO2oXvG3-X-q783hhpM0MCdZJUgkYlKEObC5Kf2dbPqco-kvxJciOeVz_93YPxtZWTJzxVfANLL3Xr06CWGde6v9CrsM7-c/w100/AutoCAD+Blocks+for+HVAC+Design+%255BDWG%255D+%25281%2529.png)
![Shopping Mall, Office, and Leisure [DWG]](https://blogger.googleusercontent.com/img/b/R29vZ2xl/AVvXsEjahnh5y7q8UiVzk1-OA8K8NOh4k9VtwGGVpUTMoCuhf76GLRFEV82y7iEaLKc1DmcX7VUfanzERTSyltMrMjHgQ53FMpFHYblMyIOJChRLyOs-PhI9j6emCMA50XcJazw2Pt5QGNAnmvg/w100/Shopping++Mall%252C+Office%252C+and+Leisure+%255BDWG%255D.png)
![Steel Sections - CAD Libraries [DWG]](https://blogger.googleusercontent.com/img/b/R29vZ2xl/AVvXsEi2-0C_z3ApxXHFZT49iuDodYdVr-YMzIRwo9rTc3lEPwbFzWK5QzldHWX5zf5zZ_gt6maG1wi4H-9laLqOVwgj7pSXWtfKducPnL2Iozxn5GqnJ-6rwXku_J8jpRr4jk_7iwozdy_AA4U/w100/Steel+Sections+-+CAD+Libraries.png)





