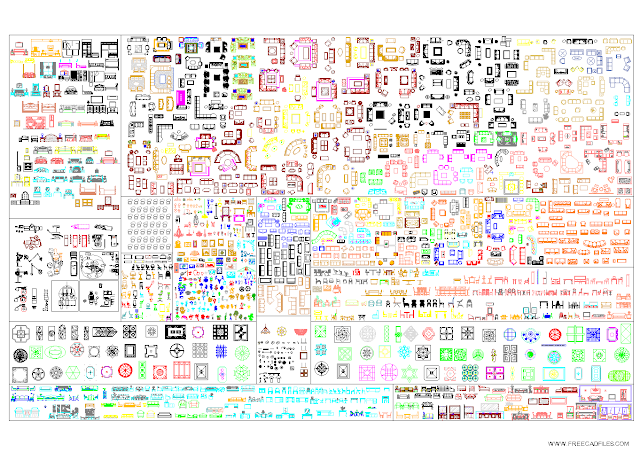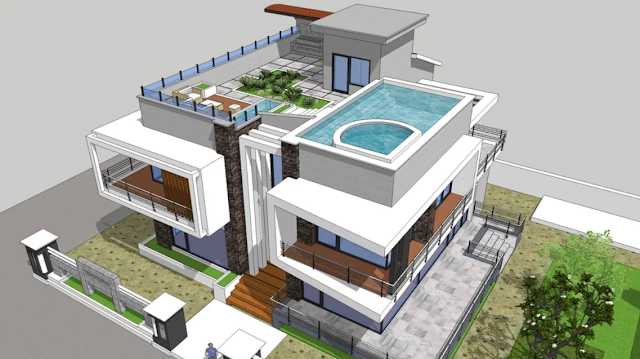Recents in Beach
Elevator 4 Persons [DWG]
Elevator 4 persons DWG The structural details of the riser are shown in top an…
Apartment Building, Concrete Structures, Masonry [DWG]
Residential apartment building. design scheme with a partial image of concre…
Apartment Electrical Drawing [DWG]
Free Apartment electrical drawing DWG Electrical apartment including details…
Family Duplex House [DWG]
Family Duplex house DWG Housing duplex; plants; cuts, facades.AutoCAD Drawi…
Housing Balloon Frame System [DWG]
Housing balloon frame system DWG Plants - sections - details - specificati…
Full Map Frame - Family House [DWG]
Full map frame - family house DWG An account with elevations - cutting - g…
Condominium Apartment Building [DWG]
Architectural plans, electrical installations, specials, and sanitary plumbing d…
Multi Facilities 4 Floors [DWG]
Architectural drawings electrical installations sanitary structures The proj…
Electrical Installations and Boards [DWG]
Electrical installations and boards DWG, Electrical installations of a resident…
Building Project - Multi Electrical Installations [DWG]
building project - Multi electrical installations DWG, It contains lighting c…
Wiring Electrical Installations [DWG]
Wiring electrical installations DWG, The map shows a plant electrical wiri…
Building Electrical Installations [DWG]
Building electrical installations - contains diagrams; seeding of luminair…
Roof Garden With House Elevation View
Roof Garden With House Elevation View SketchUp Model Free download in SKP file…
Stainless Steel Kitchen Sink, 2 Circular Tubs 84x44 cm in 3d [MAX]
Kitchen sink with two circular sinks. Stainless steel kitchen sink, 2 cir…
Urban Street Design, Sidewalks, Crosswalks, Signage, Disabled Ramps [DWG]
Urban street design, sidewalks, crosswalks, signage, disabled ramps DWG Loca…
CATEGORIES
- 3d CAD 40
- 3d Max and Revit Blocks 24
- Architecture And Civil engineer Technology 47
- Architecture CAD Drawings 173
- AutoCAD blocks 84
- CNC FILE 18
- Constructions CAD drawings 65
- Electrical CAD drawings 45
- Furnitures CAD Drawings 19
- Interiors drawings CAD files 13
- Landscapings CAD Drawings 24
- Machinery CAD drawing 16
- Mechanical drawing 34
- Miscellaneous CAD Files 1
- SketchUp File 14
- Urban CAD drawings 18
MORE CATEGORIES .. free cad files and 3d block
- 3d Bathrooms Cad Blocks 1
- 3d Buildings 24
- 3d CAD 40
- 3d Cad furniture blocks 9
- 3d Constructions 4
- 3d Furnitures 17
- 3d House 23
- 3d Household blocks 14
- 3d Interiors blocks and projects 14
- 3d max 16
- 3d Max and Revit Blocks 24
- 3D Model 43
- 3d People blocks 1
- 3d Plants and trees 2
- 3d sketchup 15
- 3d sports 1
- 3d textures 10
- Air Conditioning 3
- Airport drawings and plan 2
- amphitheater-cinema 4
- ANDROID 13
- Animal cad blocks 2
- Apartment drawings and plan 43
- Architectural Gadgets 7
- Architectural Tools 7
- ARCHITECTURE 146
- Architecture And Civil engineer Technology 47
- Architecture CAD Drawings 173
- Architecture symbols 16
- Autocad 366
- AutoCAD blocks 84
- AutoCAD Lisps 1
- Bank furnitures drawings and detail 11
- Bathroom and Toilet Interiors and detail 7
- Bedroom 3d model 4
- Bedroom Interiors designs and detail 2
- Books 17
- Bricks details drawings 5
- Bridge constructions and detail drawings 9
- Building drawings and plan 82
- Building exteriors 3d model 12
- Buying Guide 9
- CAD logo and symbol 29
- calculators 4
- CDR FILE 6
- City architecture map cad drawings 11
- Civil engineers symbols 12
- CNC FILE 18
- Column detail cad drawings 19
- concrete cad detail 15
- Constructions CAD drawings 65
- Constructions calculations xl files 2
- Constructions details cad drawings 31
- Converters 1
- Corporate buildings drawing and plan 19
- Corporates Interiors and detail 3
- Cultural Center 5
- Details CAD Drawings 40
- Dining area Interiors and detail 6
- Door and windows cad blocks 13
- Double bed drawings details and plan 2
- Drawing room dining area 3d model 5
- Drawing room interiors detail 3
- Drawing rooms furniture drawings detail and plan 3
- DWG 236
- DXF 23
- Educational institution buildings 5
- Electrical 3d components 2
- Electrical Automations drawings and symbol 22
- Electrical CAD drawings 45
- Electrical machines cad drawings 16
- Electrical Symbols block 14
- Elevators CAD Drawings and Details 8
- Excel sheet 3
- Famous architecture buildings drawings and plan 8
- Fonts 3
- Footing cad drawings 18
- Fountain drawings detail and plan 2
- Free DWG 386
- Furniture cad blocks 11
- Furnitures CAD Drawings 19
- Garden automations detail drawings and plan 7
- Garden details and layout plan 10
- Garden sectional drawings and plan 3
- Gas stations - auto service 3
- Government projects and plan 6
- Government urban architecture drawings and plan 11
- gym equipment cad blocks 2d 4
- Hatchs 4
- Help 4
- Hospital Drawings and Plan 7
- Hotel and resort drawing and plan 26
- House 3d model 20
- House drawings and plan 78
- HVAC 9
- Interiors drawings CAD files 13
- Interiors symbols 14
- JPEG 20
- Kitchen Interiors and detail 16
- Landscapings CAD Drawings 24
- learning 30
- Machinery CAD drawing 16
- Mechanical blocks 14
- Mechanical drawing 34
- MEP Projects 5
- Miscellaneous CAD Files 1
- Mobile app 21
- Museum Drawings and Plan 5
- Office buildings - banks 11
- Paper Sizes 1
- PAT 2
- PDF 22
- People CAD Block 1
- Photoshop 16
- Plumbing detail and sections 22
- PNG 8
- Projects 51
- PSD 8
- Residential electrical cad drawings and symbol 7
- Revit 11
- Revit 3D Modelling 6
- Roads bridges and dams 5
- Sanitary cad blocks 10
- SHX 1
- SketchUp File 14
- SKP 14
- Sofa Set detail drawings and plan 3
- Sports centre drawings and plan 3
- Stair Detail Drawing 4
- steel frame structure cad drawings 20
- Structure detail cad drawings 16
- SVG 1
- Swimming Pool 4
- Table and chair CAD Blocks 9
- Table detail drawings and plan 4
- Textures 9
- Trees and plants cad blocks 2
- Urban CAD drawings 18
- Vehicle CAD blocks 5
- Videos 16
- Villa Details Dwg 34
- Wardrobe detail drawings and plan 3

A lavishing house with intricate designs and convenient tools is something which every single person deserves and wants. A perfect design is the one that suits you and your needs. Besides this, everything gets customized as per your need. More.....
SITE LINKS
NEED HELP?
CONTACT INFORMATION
- Amman, Jordan
- +962 79 17 30 333
- admin@freecadfiles.com


![Elevator 4 Persons [DWG]](https://1.bp.blogspot.com/-noGMxHGbhQc/XwI-NwqlQ1I/AAAAAAAAC4k/ttEzndLqTIguWuAqc-7gS2NdSp6SdMixwCLcBGAsYHQ/w640/Elevator%2B4%2Bpersons%2BDWG.png)
![Apartment Building, Concrete Structures, Masonry [DWG]](https://1.bp.blogspot.com/-FptOUI-BVow/Xv_Oj16hUXI/AAAAAAAAC4I/-ggyYOUEp8cFmCMMmdVdlQ98-SxxzjPsQCLcBGAsYHQ/w640/Apartment%2Bbuilding%252C%2Bconcrete%2Bstructures%252C%2Bmasonry%2BDWG-Model.png)

![Apartment Electrical Drawing [DWG]](https://1.bp.blogspot.com/-HyhjS6YPi4c/Xvzsu8JLD9I/AAAAAAAAC3M/RKBqavOAcDscxbbfnjRo4RdefLrn4d3ewCLcBGAsYHQ/w640/Apartment%2Belectrical%2Bdrawing%2BDWG-Model.png)


![House Duplex [DWG]](https://1.bp.blogspot.com/-mwykXnThcEM/Xu4BRBpHYUI/AAAAAAAAC1s/p2jUrniHJFIFezogEB5tgptpr6gXa00hgCLcBGAsYHQ/w640/House%2BDuplex%2BDWG.png)
![Family Duplex House [DWG]](https://1.bp.blogspot.com/-uV7gOBUs4PQ/Xu39po512xI/AAAAAAAAC1g/bWjIagpr2ksfmlVmVgA9_uqBG9UEGunoACLcBGAsYHQ/w640/Family%2Bhouse%2B2%2Blevels%2BDWG.png)
![Housing Balloon Frame System [DWG]](https://1.bp.blogspot.com/-Xpy_ui7VLrQ/Xu35q--O9nI/AAAAAAAAC1U/IoYvZi2a2pcn5JWGnETXs7UMvOf4jiH3gCLcBGAsYHQ/w640/Housing%2Bballoon%2Bframe%2Bsystem%2BDWG.png)
![Full Map Frame - Family House [DWG]](https://1.bp.blogspot.com/-JUlJSZ1tnF4/Xu31TjIB5vI/AAAAAAAAC1I/Zvn5dvSwpz0_NWosfZSJAy4IgV7WY3grwCLcBGAsYHQ/w640/Full%2Bmap%2Bframe%2B-%2Bfamily%2Bhouse%2BDWG-Model.png)
![Condominium Apartment Building [DWG]](https://1.bp.blogspot.com/-5wKvCmDGpxc/Xuz8QIH4HnI/AAAAAAAAATQ/73KJR6CoelggAr2scDSC3bTK_dpX1uJxQCLcBGAsYHQ/w640/Condominium%2Bapartment%2Bbuilding%2BDWG.png)

![Multi Facilities 4 Floors [DWG]](https://1.bp.blogspot.com/-NFPs_fDZZ-Y/XukyP4AZFTI/AAAAAAAAASo/d6RZ3Hk3wAwQyJECTxVzW6qz96-GSqPmQCLcBGAsYHQ/w640/Multi%2Bfacilities%2B4%2Bfloors%2BDWG.png)
![Electrical Installations and Boards [DWG]](https://1.bp.blogspot.com/-ICnoSEzj-9c/Xukr6aykedI/AAAAAAAAASc/Bu9UH9NOVCotfgNjSDwWzeDaq57ZgsImgCLcBGAsYHQ/w640/Electrical%2Binstallations%2Band%2Bboards%2BDWG.png)
![Building Project - Multi Electrical Installations [DWG]](https://1.bp.blogspot.com/-duHpLI3qc0s/XukkpEJKqII/AAAAAAAAC0Q/0txiFtiC1ugitg6h_SHaLTKV2UbpthfoQCLcBGAsYHQ/w640/Multi%2Belectrical%2Binstallations%2BDWG-Model.png)
![Wiring Electrical Installations [DWG]](https://1.bp.blogspot.com/-XLLlpTAy9EA/XugGlYEF8uI/AAAAAAAAASI/ZU1liCj9x5sJ4Dgr--HtIKOHfGg4uIp1QCK4BGAsYHg/w640/Wiring%2Belectrical%2Binstallations%2BDWG.png)
![Building Electrical Installations [DWG]](https://1.bp.blogspot.com/-wHndVuviBJg/XugArum-ZXI/AAAAAAAAARs/mX1B2Jvn3k4S_nV7JHAxqTxz6RK6pPKVwCK4BGAsYHg/w640/Building%2B-%2Belectrical%2Binstallations%2BDWG-Model.png)

![Stainless Steel Kitchen Sink, 2 Circular Tubs 84x44 cm in 3d [MAX]](https://1.bp.blogspot.com/-_tGkD5oqqn0/XuPSfL3ClZI/AAAAAAAACzE/nil4ulKz5OklvtYrEa_8HWhTbLNmzNhoQCLcBGAsYHQ/w640/Stainless%2Bsteel%2Bkitchen%2Bsink%252C%2B2%2Bcircular%2Btubs%2B84x44%2Bcm%2Bin%2B3d%2BMAX.max.png)
![Urban Street Design, Sidewalks, Crosswalks, Signage, Disabled Ramps [DWG]](https://1.bp.blogspot.com/-waesnL0ksII/XuPNJE3rOTI/AAAAAAAACy4/9-xHxII0nLou2x4Pi8XE2ffp0Y7bUhkxgCLcBGAsYHQ/w640/urban-street-design-sidewalks-crosswalks-signage-disabled-ramps.gif)





Be the first of your friends to like this