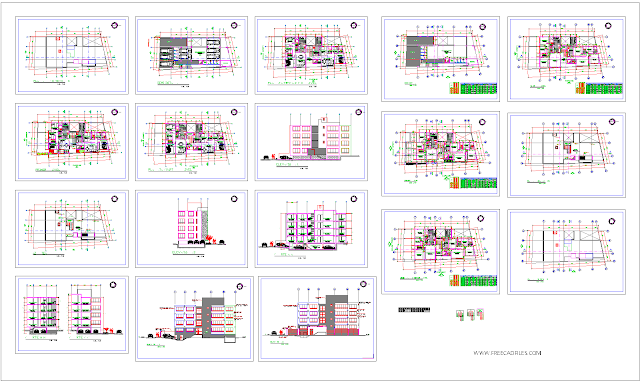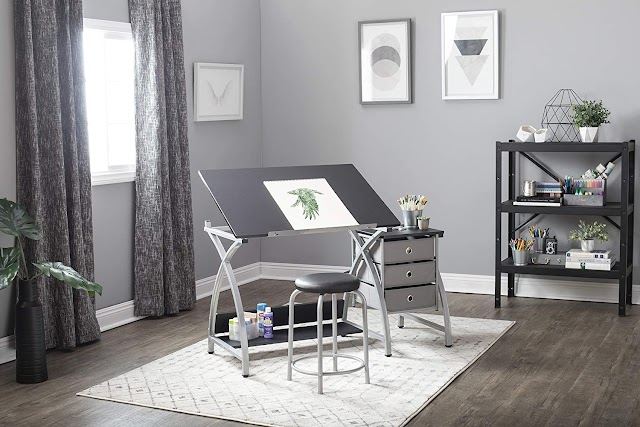Recents in Beach
ZAHA LIGHT collection
ZAHA LIGHT collection with bionic laser-cut avant-garde form and futuristic mandala …
Restaurant project, 900 m2 DWG
Restaurant of 900 square meters with all the facilities and also included masonry plan…
Health Care Medical Center [DWG]
This building is crafted in AutoCAD. it consists of 8 levels; basement; plants…
Post Office Building [DWG]
Post office building with formation plan AutoCAD Drawing Free download in DWG …
Bank of Several Floors 3 AutoCAD [DWG]
Architectural plans for a bank of several floors 3 AutoCAD dwg AutoCAD Drawing…
Apartments building DWG
Apartments building - plans - sections - elevations AutoCAD Drawing Free dow…
The Top 5 Best Keyboard for CAD Designers
For all the CAD professionals out there, we all understand how important this primary…
The Top 5 Best Business Laptops for Professionals
Image by Kevin Phillips from Pixabay Mankind has attained unimagi…
5️⃣ Pavement Boutique Hotel Project [DWG]
Hotel project with 5 floors. including cuts 1 and 2; technical base plant; c…
Top 7️⃣ Best Drafting Tables for an Architect 🛒
Drafting tables are designed in step with new technology and specifications nee…
Multifamily Ground Floor and 5 Levels [DWG]
Multifamily ground floor and 5 levels DWG General plan and sectional deta…
The Top 5 Best Monitors for Architects and Designers
Image by Gerd Altmann from Pixabay An Architect or a Designer mostly cou…
CATEGORIES
- 3d CAD 40
- 3d Max and Revit Blocks 25
- Architecture And Civil engineer Technology 48
- Architecture CAD Drawings 173
- AutoCAD blocks 84
- CNC FILE 18
- Constructions CAD drawings 65
- Electrical CAD drawings 45
- Furnitures CAD Drawings 19
- Interiors drawings CAD files 13
- Landscapings CAD Drawings 24
- Machinery CAD drawing 16
- Mechanical drawing 34
- Miscellaneous CAD Files 1
- SketchUp File 14
- Urban CAD drawings 18
MORE CATEGORIES .. free cad files and 3d block
- 3d Bathrooms Cad Blocks 1
- 3d Buildings 24
- 3d CAD 40
- 3d Cad furniture blocks 9
- 3d Constructions 4
- 3d Furnitures 17
- 3d House 23
- 3d Household blocks 14
- 3d Interiors blocks and projects 14
- 3d max 17
- 3d Max and Revit Blocks 25
- 3D Model 43
- 3d People blocks 1
- 3d Plants and trees 2
- 3d sketchup 16
- 3d sports 1
- 3d textures 11
- Air Conditioning 3
- Airport drawings and plan 2
- amphitheater-cinema 4
- ANDROID 13
- Animal cad blocks 2
- Apartment drawings and plan 43
- Architectural Gadgets 7
- Architectural Tools 8
- ARCHITECTURE 146
- Architecture And Civil engineer Technology 48
- Architecture CAD Drawings 173
- Architecture symbols 16
- Autocad 367
- AutoCAD blocks 84
- AutoCAD Lisps 1
- Bank furnitures drawings and detail 11
- Bathroom and Toilet Interiors and detail 7
- Bedroom 3d model 4
- Bedroom Interiors designs and detail 2
- Books 18
- Bricks details drawings 5
- Bridge constructions and detail drawings 9
- Building drawings and plan 82
- Building exteriors 3d model 12
- Buying Guide 9
- CAD logo and symbol 29
- calculators 4
- CDR FILE 6
- City architecture map cad drawings 11
- Civil engineers symbols 12
- CNC FILE 18
- Column detail cad drawings 19
- concrete cad detail 15
- Constructions CAD drawings 65
- Constructions calculations xl files 2
- Constructions details cad drawings 31
- Converters 1
- Corporate buildings drawing and plan 19
- Corporates Interiors and detail 3
- Cultural Center 5
- Details CAD Drawings 40
- Dining area Interiors and detail 6
- Door and windows cad blocks 13
- Double bed drawings details and plan 2
- Drawing room dining area 3d model 5
- Drawing room interiors detail 3
- Drawing rooms furniture drawings detail and plan 3
- DWG 236
- DXF 23
- Educational institution buildings 5
- Electrical 3d components 2
- Electrical Automations drawings and symbol 22
- Electrical CAD drawings 45
- Electrical machines cad drawings 16
- Electrical Symbols block 14
- Elevators CAD Drawings and Details 8
- Excel sheet 3
- Famous architecture buildings drawings and plan 8
- Fonts 3
- Footing cad drawings 18
- Fountain drawings detail and plan 2
- Free DWG 386
- Furniture cad blocks 11
- Furnitures CAD Drawings 19
- Garden automations detail drawings and plan 7
- Garden details and layout plan 10
- Garden sectional drawings and plan 3
- Gas stations - auto service 3
- Government projects and plan 6
- Government urban architecture drawings and plan 11
- gym equipment cad blocks 2d 4
- Hatchs 4
- Help 4
- Hospital Drawings and Plan 7
- Hotel and resort drawing and plan 26
- House 3d model 20
- House drawings and plan 78
- HVAC 9
- Interiors drawings CAD files 13
- Interiors symbols 14
- JPEG 21
- Kitchen Interiors and detail 16
- Landscapings CAD Drawings 24
- learning 31
- Machinery CAD drawing 16
- Mechanical blocks 14
- Mechanical drawing 34
- MEP Projects 5
- Miscellaneous CAD Files 1
- Mobile app 21
- Museum Drawings and Plan 5
- Office buildings - banks 11
- Paper Sizes 1
- PAT 2
- PDF 22
- People CAD Block 1
- Photoshop 17
- Plumbing detail and sections 22
- PNG 9
- Projects 51
- PSD 8
- Residential electrical cad drawings and symbol 7
- Revit 12
- Revit 3D Modelling 7
- Roads bridges and dams 5
- Sanitary cad blocks 10
- SHX 1
- SketchUp File 14
- SKP 14
- Sofa Set detail drawings and plan 3
- Sports centre drawings and plan 3
- Stair Detail Drawing 4
- steel frame structure cad drawings 20
- Structure detail cad drawings 16
- SVG 1
- Swimming Pool 4
- Table and chair CAD Blocks 9
- Table detail drawings and plan 4
- Textures 10
- Trees and plants cad blocks 2
- Urban CAD drawings 18
- Vehicle CAD blocks 5
- Videos 16
- Villa Details Dwg 34
- Wardrobe detail drawings and plan 3

A lavishing house with intricate designs and convenient tools is something which every single person deserves and wants. A perfect design is the one that suits you and your needs. Besides this, everything gets customized as per your need. More.....
SITE LINKS
NEED HELP?
CONTACT INFORMATION
- Amman, Jordan
- +962 79 17 30 333
- admin@freecadfiles.com



![Health Care Medical Center [DWG]](https://blogger.googleusercontent.com/img/b/R29vZ2xl/AVvXsEjiU1iX7jvH743Hj8-_q9q0SOiu6NqJyYQXpCMZoLZ1HC7SwFOQZRNDOp-TpWdEH8x7qlASsl39kJLIXG0b5VyN7cVfRVkaIV45eFUPPx0S8qBa0R7mGgYaD3DVQilRYDWGxIR58b9NyO0/w640/Health+care+medical+center+DWG.png)
![Post Office Building [DWG]](https://blogger.googleusercontent.com/img/b/R29vZ2xl/AVvXsEhzvpFkUyuFWOfk2oV6XDQnwZIu_05Ttbt-57yxxgPlhkGo7RDp9OrC_9VbtsMLNS1yGTBG5RAdt0XBP3b3ypUSRNmjCFexZ-vQ9HdhOZ7KpQCCru7A2LfNMQHajgrwWpFaJwDIu7B7Yhg/w640/Post+office+building+DWG+%25281%2529.png)
![Bank of Several Floors 3 AutoCAD [DWG]](https://blogger.googleusercontent.com/img/b/R29vZ2xl/AVvXsEj3y4_ujcTAAr7rha_pPJnsOTM737N1NLboQNanCwlrkzqZsu9Lp769BwEEexR1Z6tFD4cKFLOC796M7hLekjRyW4xg-NBgbo4kMU4qCyB-NbjH6kW3KJ6A-XByiAeHE3SCGiwlvYF_reI/w640/bank+of+several+floors+3+AutoCAD+dwg.png)






![5️⃣ Pavement Boutique Hotel Project [DWG]](https://blogger.googleusercontent.com/img/b/R29vZ2xl/AVvXsEi3MX00iymyRlWzGBtwfS1Nqax6EPuZ37DWbuwIQvqRnaOgezQipYJhH4sLsu7x_KXesjQ_-z9wA87JSMtlX8j_76IIrMNhcOTfZOqyfRNJAI6Vg96S5JNaXytQ2Su1UZ2aL_oYlKtLIwM/w640/5+pavement+boutique+hotel+project+DWG.png)

![Multifamily Ground Floor and 5 Levels [DWG]](https://blogger.googleusercontent.com/img/b/R29vZ2xl/AVvXsEjHuUznughGhJ3VYibSmq4TN9eVbFyGZ2AooHQ8xoQeHK8CD5I9T0B_q0bAzcPxcOGf0T1ZwxQQSi7Jn5lKU_6ZgKTEjLIBgHGSqdG2GdMI2JHfBPHicF-M2rpoSUQ2sCYqkHZyF8pKPOGi/w640/Multifamily+ground+floor+and+5+levels+DWG-Model.png)







Be the first of your friends to like this